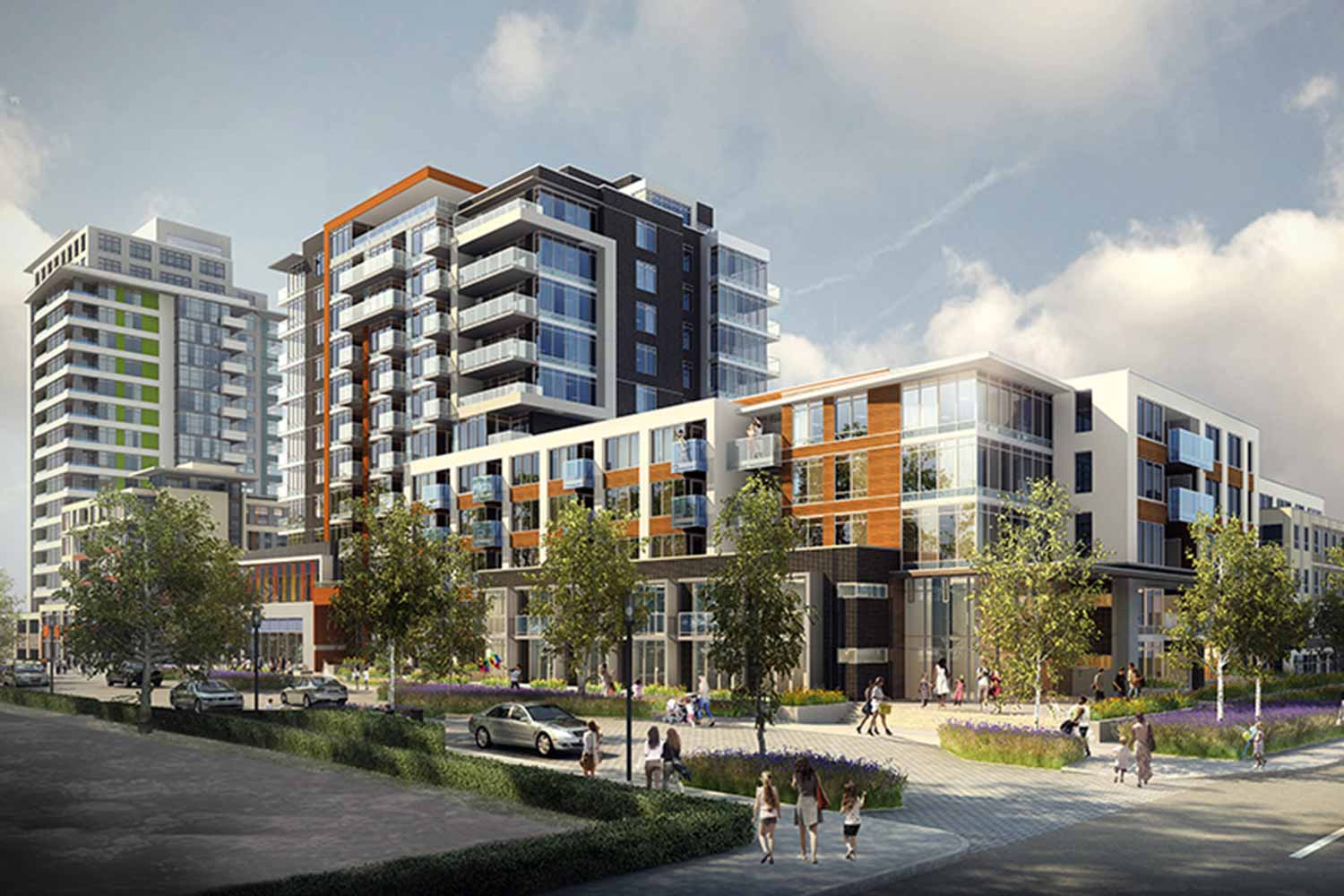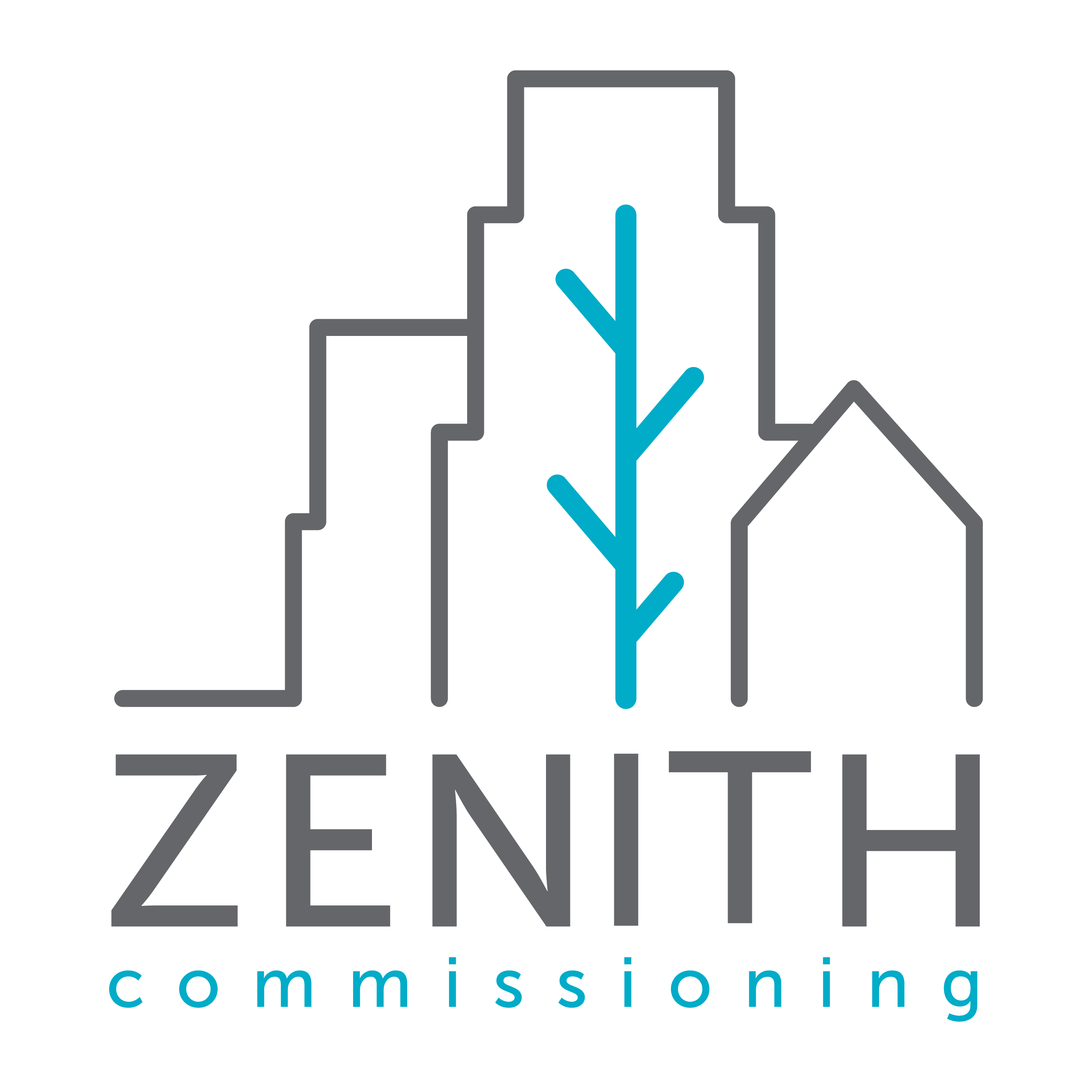
Cap West
A mixed-use community in North Vancouver incorporating retail, office space, a 24,000 sq ft community centre, 380 seniors and rental apartments, and a 126,000 sq ft self-storage facility in the basement.
Designed to LEED Silver equivalency, the complex incorporates a variety of environmentally friendly strategies including green roofs, solar shading, and recycled materials throughout the building.
With a phased occupancy, Zenith worked with the Design and Build teams to ensure a safe and comfortable partial occupancy for Larco’s clients, while continuing with the ongoing construction. Working closely with the construction manager, Zenith’s high-level commissioning perspective was a key asset in managing the integration of the various, specialized systems.
Overseeing the integration and operation of the fire and life safety throughout the project, the 126,000 sq storage facility presented unique challenges, such as compartmentalized smoke control and the subterranean location. Zenith worked with the North Vancouver Fire department to develop and provide the specific training they needed for this unique project.
Zenith’s on-site coordination throughout construction, handover, and continued involvement beyond occupancy showcased our dedication to enabling the best possible building outcomes.
